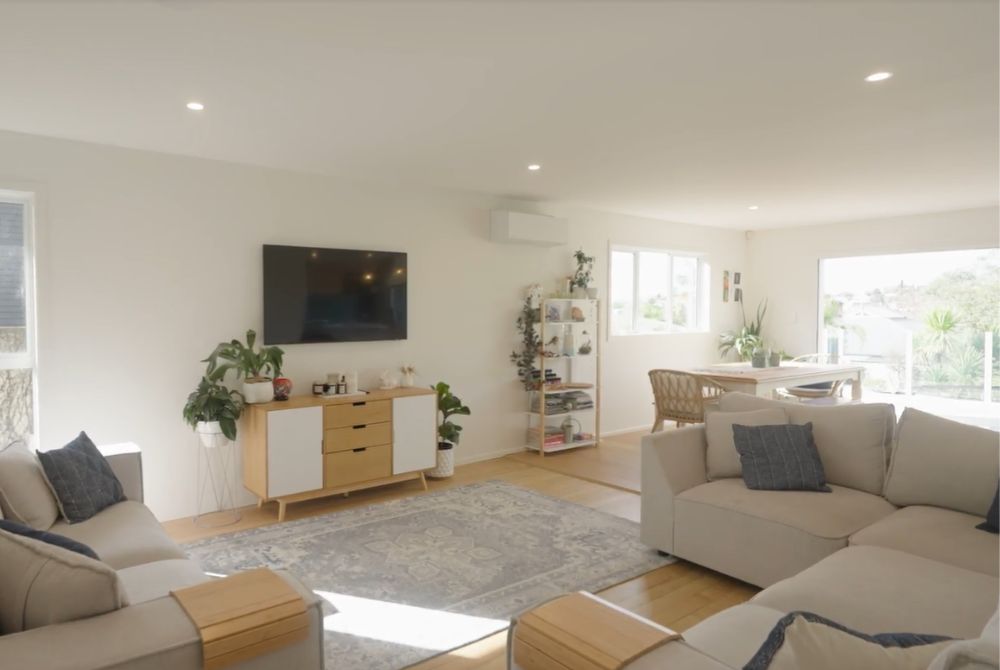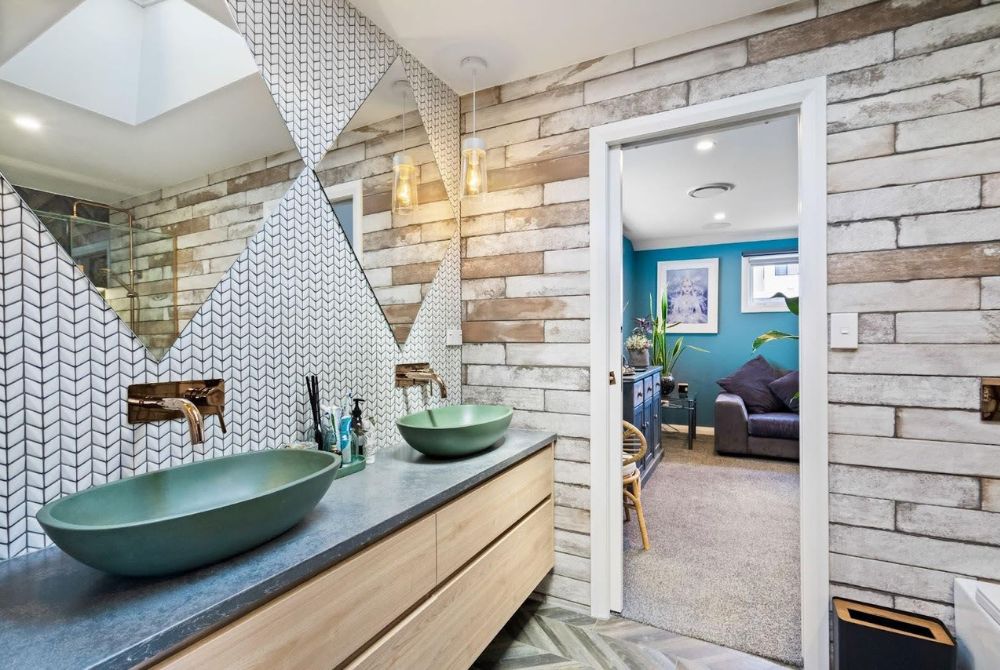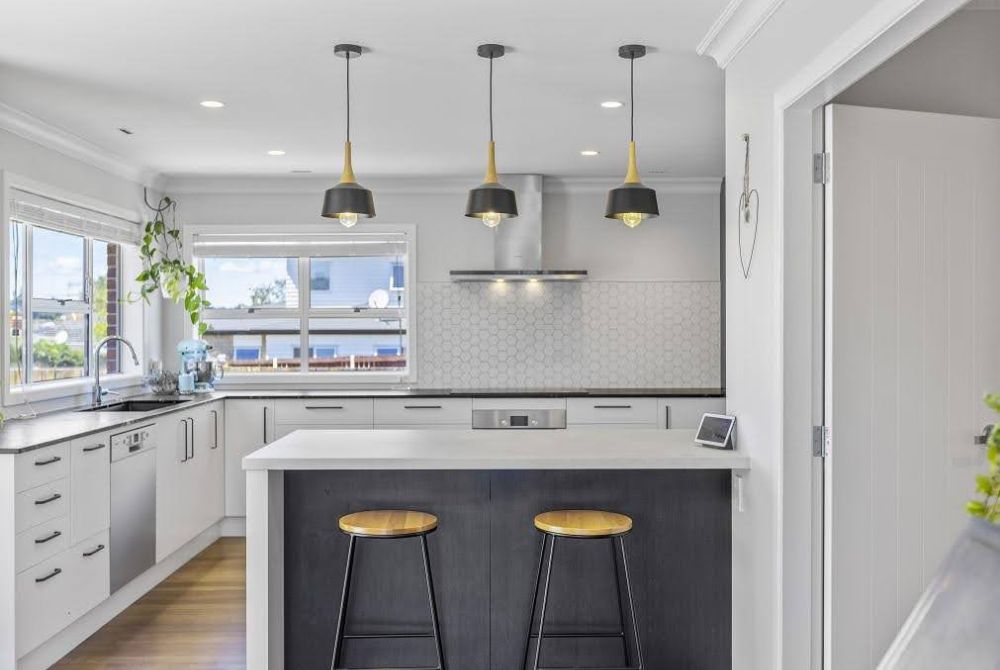How to Design a Successful Renovation: A Comprehensive Guide

Undertaking a home renovation is an exciting yet challenging process. It requires careful planning, thoughtful design, and meticulous execution to make sure it’s done right. Whether you’re looking to improve the functionality of your space, add value to your property, or simply make it more ‘you’, a successful renovation hinges on a well-thought-out design.
What Makes a Successful Renovation?
Before we get into the key steps that’ll show you how we design a renovation that not only meets your needs but also exceeds your expectations, let’s talk more about what makes for a successful renovation.
It ticks all of your boxes
Notice how we said ‘your’ boxes? Because it’s your renovation, it should be tailored exactly to your specifications. Sure, there may be times when something doesn’t quite fit within your budget and you may have to compromise, but a good renovation is one that ticks all of your boxes, not anyone else’s. For example, a kitchen island is a popular go-to for many kitchen remodels, but if you don’t want one, you shouldn’t end up with one.
It fits within your budget
A good renovation fits within your budget as much as possible. You can choose to make space for something your heart truly desires, but overall, sticking to your budget will eliminate renovators’ remorse. Any contractors you work with on your renovation should always keep your budget in mind. They shouldn’t recommend more expensive alternatives that you don’t even like just to maximise their profit.
Everyone is on the same page
It can be difficult to juggle the various contractors that’ll be working on your home renovation, but as long as everyone is in the loop at every stage, things should run smoothly. That’s why it’s a good idea to enlist the help of a skilled project management team like us here at Tailored Building Solutions—we can liaise with everyone involved on your behalf, managing your project from concept to completion.
How To Design A Successful Renovation
Step 1: Define Your Goals and Budget
The first and arguably most crucial step in any successful renovation project is defining your goals. What do you want to achieve with the renovation? Whether it’s creating a more open floor plan, adding a new room, or upgrading outdated features, a clear vision will serve as the foundation for all of your design decisions.
Simultaneously, establish a realistic budget for your project. Consider both the cost of materials and labour, as well as any unforeseen expenses that might come up. Having a well-defined budget will guide your decision-making process and help prevent overspending.
Step 2: Gather Research and Inspiration
Before diving into the nitty-gritty details of your renovation design, take the time to gather inspiration. Explore design magazines and websites to identify styles, colour schemes, and features that resonate with you.
Create a mood board or folder with images that capture the essence of your desired aesthetic. That way, you’ll have something to refer to when discussing your project with the team who’ll be making it a reality; everyone involved will have a great visual of what you’re wanting to achieve.
Step 3: Assess Your Existing Space
Understanding the existing layout and structure of your home is essential for a successful renovation. Assess the strengths and limitations of your space, identifying any structural issues, plumbing or electrical considerations, and potential obstacles that may impact your design choices.
It’s a good idea to consult with the professionals here, as they’ll see things that you might not have noticed. They can also help to ensure that any changes you want to make are feasible and will maintain the overall structural integrity of your home.
Step 4: Plan the Layout
It’s time to get planning! Sit down with your project manager to plan out exactly what you want and where you want it. Refer back to your inspiration board and talk about how you want the space to look and feel.
Explain how you’re planning to use the space so that the design team can take that into account to make recommendations and craft the perfect renovation plan.
Step 5: Choose Materials and Finishes
Selecting the right materials and finishes is pivotal in achieving the desired look and feel of your renovated space. Consider the durability, maintenance requirements, and aesthetic appeal of materials such as flooring, countertops, cabinetry, and fixtures.
Work closely with your designer or contractor to choose options that align with your vision and budget. They’ll know all there is to know about a certain material and can give you expert advice about the best materials to use for your needs.
Step 6: Lighting and Ventilation
Proper lighting and ventilation are often overlooked aspects of renovation design. Strategically placed windows, skylights, and energy-efficient lighting can enhance the ambience of your space while ensuring functionality.
Consider the natural light available in each room and explore creative solutions with your designer to maximise it. Is there a room you’d love to make brighter? If you can’t add more windows due to the nature of the room, you could make use of lighter paint colours and LED light installations.
Step 7: Future-Proof Your Design
When designing your renovation, anticipate any of your future needs. While it’s essential to create a space that meets your current requirements, incorporating flexible design elements can help future-proof your home.
This may include wiring for smart home technology or creating versatile spaces that can adapt to changing family dynamics.
Step 8: Project Management and Timeline
Once the design is finalised, establish a detailed project management plan and timeline. Clearly outline each phase of the renovation, from demolition to completion, and set realistic milestones.
Effective project management ensures that the renovation stays on track and within budget—if you don’t have time to oversee everything, that’s not a problem! Tailored Building Solutions can oversee your renovation project and keep everything running smoothly.
Step 9: Final Inspections and Quality Checks
As the renovation nears completion, conduct thorough inspections to ensure that every aspect meets your expectations. Check for any defects, address them promptly, and conduct quality checks on installations, finishes, and functionality.
This is where it’s crucial to have someone run an expert eye over things that may have been missed. A good project manager will ensure that the final product is exactly as you imagined it—no ifs, no buts.
In Summary: How to Design a Renovation
If you’re looking to partner with someone on your next home renovation project, make Tailored Building Solutions your first port of call.
We’re the perfect one-stop-shop for all of your renovation and project management needs. Our team of Auckland building specialists are dedicated to delivering a stress-free and transparent service to our clients. Our process gives you accurate and dependable quotes and schedules to rely on and we always keep you in the loop with progress updates along the way.
Regardless of the size or complexity of your building needs, you are investing your time and money in us, and we intend to exceed your expectations to the standard, budget, and timeframe you require.
Give us a call today and build your dream with confidence with Tailored Building Solutions.

